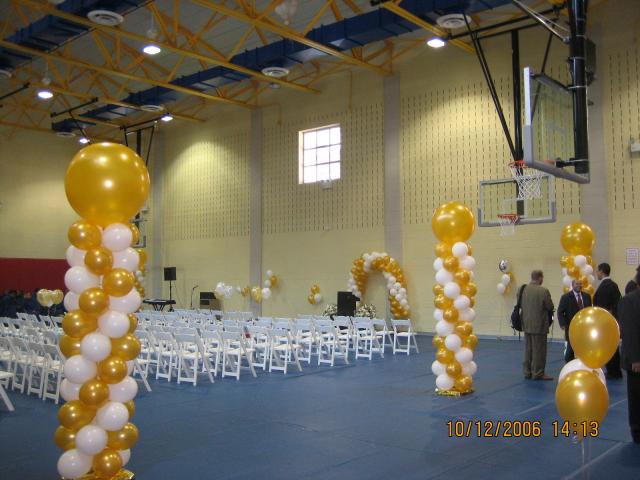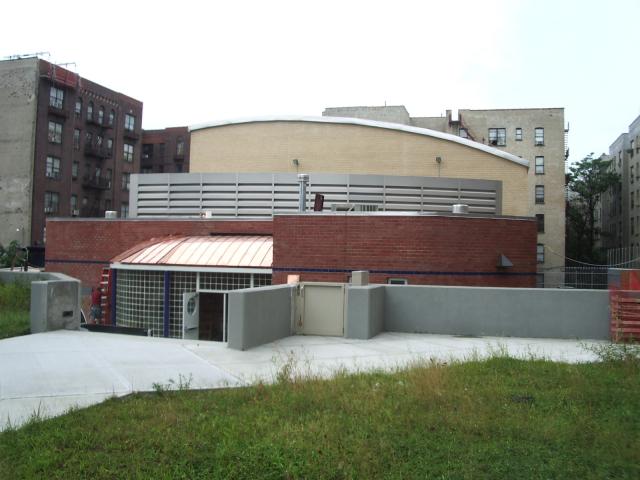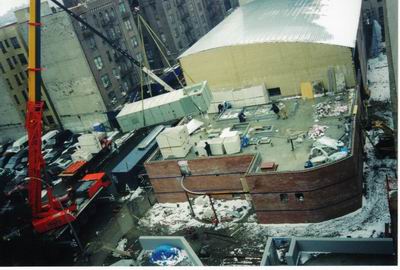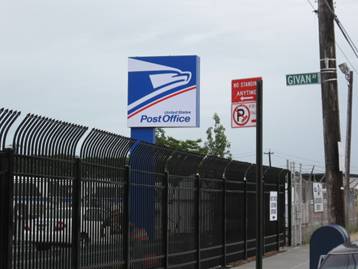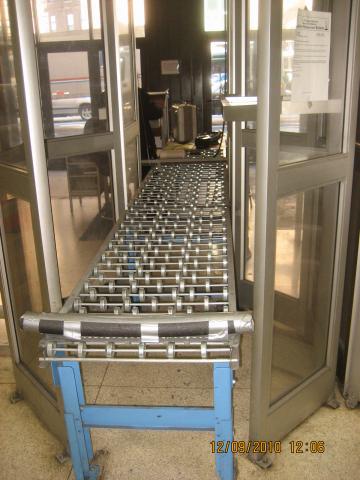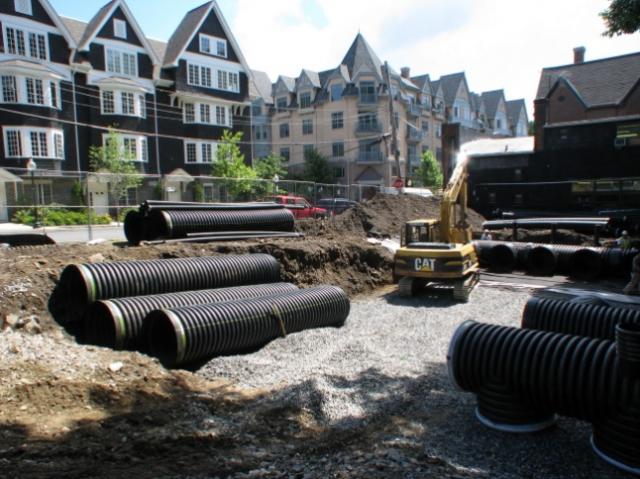Agency Construction Corp.
agencyconstruction.com
Project: New Gymnasium Facility
Owner: U. S. Department of Labor
South Bronx Job Corps Center
Address: Bronx, NY 10453
Year: 2004-2005
Owner Rep: Ricardo Carrasco
Architect: Tonetti Associates
We maintain a Construction Quality Control Management System and an individual Quality Control representative utilizing pre bid estimates, subcontracts, submittals, distribution of such, confirmation upon job site delivery, off and on site testing, reporting, evaluation, and implementation of contract spec. to schedule. Accountability and authority to progress or stop work is with the CQR. Additionally, we performed Value Engineering for retaining walls, structural foundations and structural slabs. This project required a CPM schedule.
The U. S. Dept. of Labor operates the South Bronx Job Corps Center wherein they expanded to include a new 9,000+ sf. gymnasium, recreation, and educational facility. The facility includes a 66’ x 100’ basketball facility with an exposed barreled truss ceiling 39 ft. clear from the floor. The support rooms were an art room, recreation, exercise room, male and female handicap showers/baths, storage and a mechanical room.
Work included all demolition, site preparation, and an underground retention system. Site work included the reconstruction of an 18’ property line crib wall, and exposed architectural concrete to accommodate differing grades. Due to soil & seismic conditions, the foundation system included forty 3’-6” diameter augur-cast concrete piles pocketed 2’ into rock below at varying elevations. Connecting grade beams & structural slabs support the walls and floor. The exterior walls were sound attenuating CMU with glazed brick veneer and glass block. Custom bleachers, scoreboards, state of the art synthetic gym flooring, full width windows (65’) for natural light, ceramic wall and quarry tile floor finishes with glass block to appoint the entry. The exterior of the building is brick with architectural color bands, tall feature columns, and anti-graffiti coatings. The roof of the Gym was preformed prefinished metal panels and the roof of the entry was custom copper standing seam construction. Mechanical equipment screening for the 30 ton rooftop HVAC equipment was constructed.
This project was completed within the extended schedule accommodating changes due to unforeseen site conditions due largely to our Quality Control Management System
The U. S. Dept. of Labor operates the South Bronx Job Corps Center wherein they expanded to include a new 9,000+ sf. gymnasium, recreation, and educational facility. The facility includes a 66’ x 100’ basketball facility with an exposed barreled truss ceiling 39 ft. clear from the floor. The support rooms were an art room, recreation, exercise room, male and female handicap showers/baths, storage and a mechanical room.
Work included all demolition, site preparation, and an underground retention system. Site work included the reconstruction of an 18’ property line crib wall, and exposed architectural concrete to accommodate differing grades. Due to soil & seismic conditions, the foundation system included forty 3’-6” diameter augur-cast concrete piles pocketed 2’ into rock below at varying elevations. Connecting grade beams & structural slabs support the walls and floor. The exterior walls were sound attenuating CMU with glazed brick veneer and glass block. Custom bleachers, scoreboards, state of the art synthetic gym flooring, full width windows (65’) for natural light, ceramic wall and quarry tile floor finishes with glass block to appoint the entry. The exterior of the building is brick with architectural color bands, tall feature columns, and anti-graffiti coatings. The roof of the Gym was preformed prefinished metal panels and the roof of the entry was custom copper standing seam construction. Mechanical equipment screening for the 30 ton rooftop HVAC equipment was constructed.
This project was completed within the extended schedule accommodating changes due to unforeseen site conditions due largely to our Quality Control Management System
